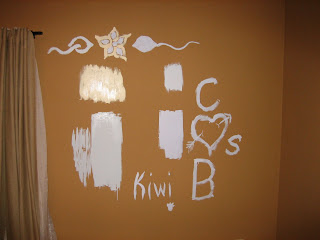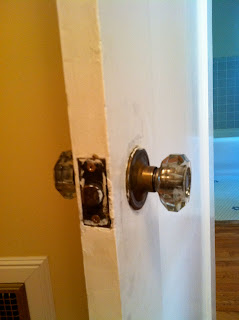So yesterday we hired a couple of guys to help us move all of our big furniture. Ben had to drive all the way to Mill Valley in order to pick up the Uhaul (yay living in a university town during graduation week!). It worked for the best though as we needed to pick up a ladder over on that side of the Bay anyway.
We had been slowly moving boxes over in our car throughout the last few weeks but there was still plenty to move yesterday! I think it only took 3 hours and two trips to move 95% of our stuff over. Of course since we're still having work done on the bedrooms all of our stuff and is either in the garage or in the dining room. We are actually sleeping in the living room at the moment! (Good incentive to finally buy some paint for the bedroom!)
I'm not too sure how tomorrow morning will go while I try to get ready for work considering that most of my clothes are in bags (both the traveling and garbage kind).
There is still a couple of car loads of stuff left at the apartment and plenty of cleaning to do. (I think I could fashion an entire Kiwi replica out of the dog hair that is on the floor...)
Things we've learned in the last 24 hours:
1. We didn't have hot water.
2. We didn't have gas to heat the water (see above).
3. There was a small earthquake not too far away yesterday that probably triggered our earthquake shut off valve.
4. How to turn the gas back on.
5. How to relight the pilot on the water heater.
6. Our refrigerator is not magnetic. (This is perhaps the most traumatic and sad discovery I have made. What am I going to do with all of our cool magnets?!)



 In the Dungeon, there is a panel labeled "Phone Connection: Remove Screws Only". Of course, it's nailed shut, with no screws in sight. After pulling out the nails, it turns out it's an old school screw-down connector; actually not that interesting. But down in the bottom of the box I found those two things up above.
In the Dungeon, there is a panel labeled "Phone Connection: Remove Screws Only". Of course, it's nailed shut, with no screws in sight. After pulling out the nails, it turns out it's an old school screw-down connector; actually not that interesting. But down in the bottom of the box I found those two things up above. 





































